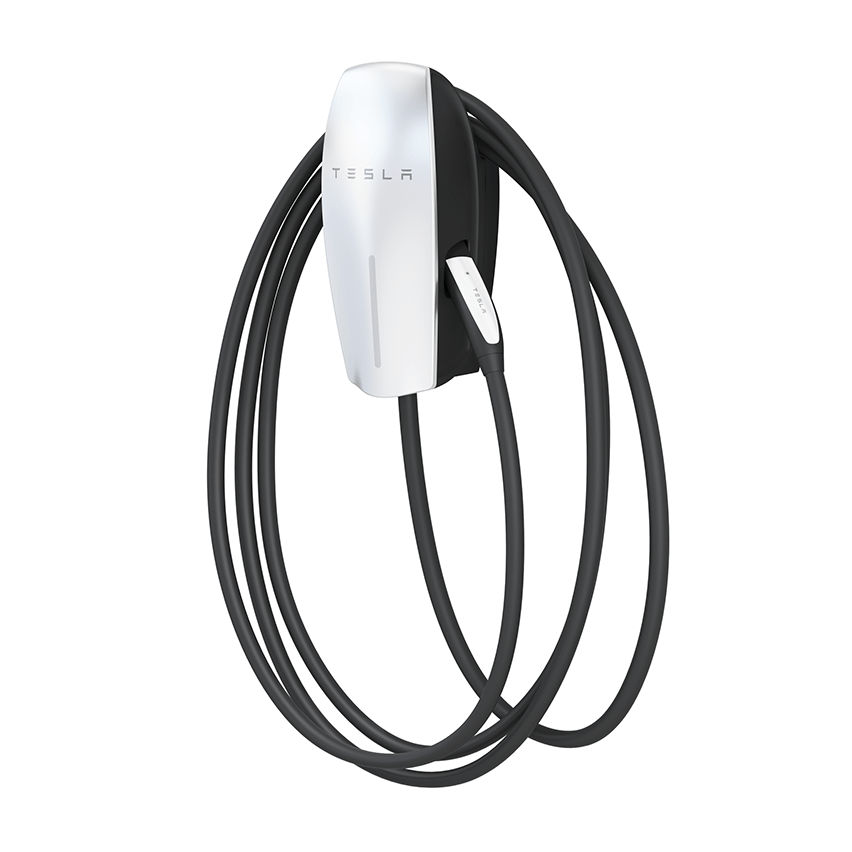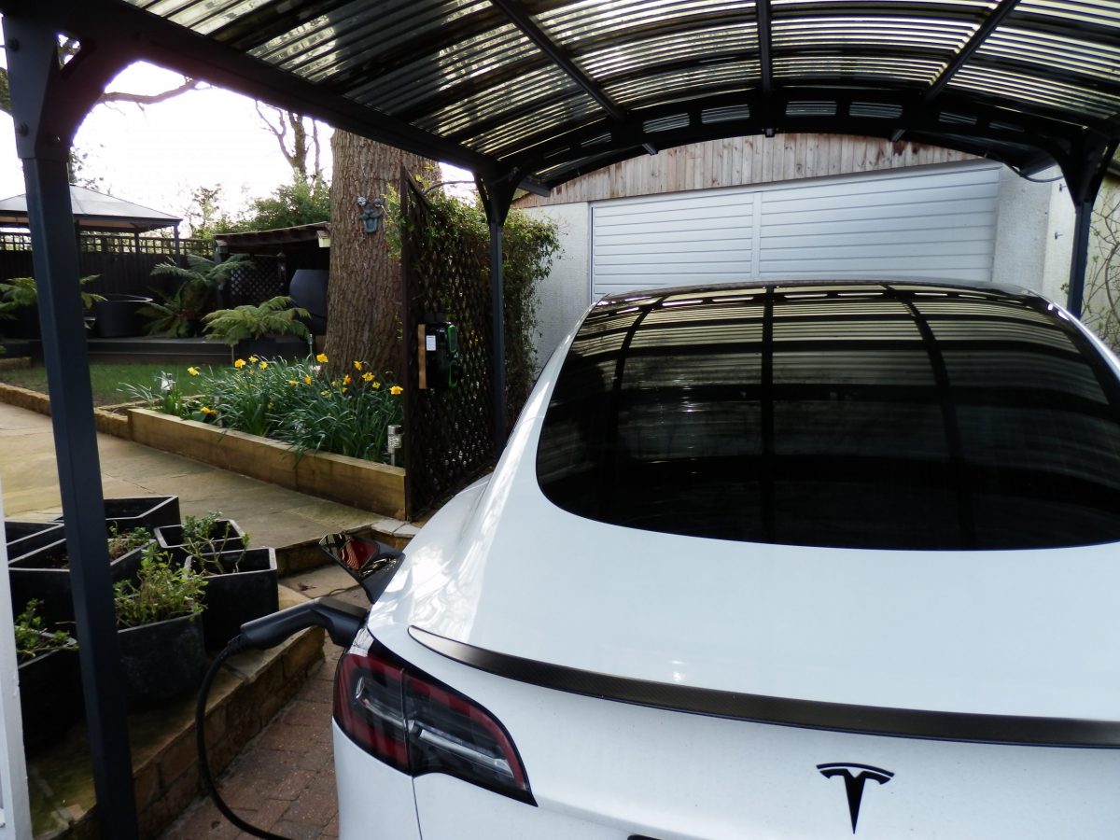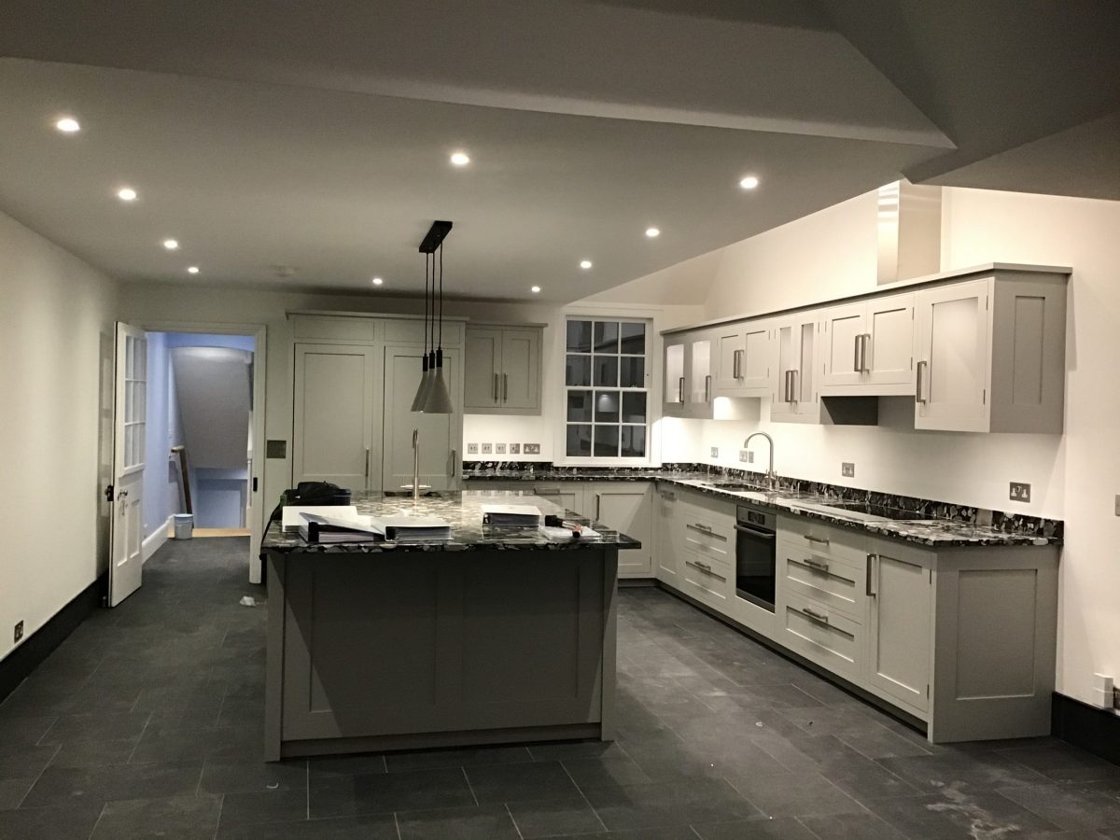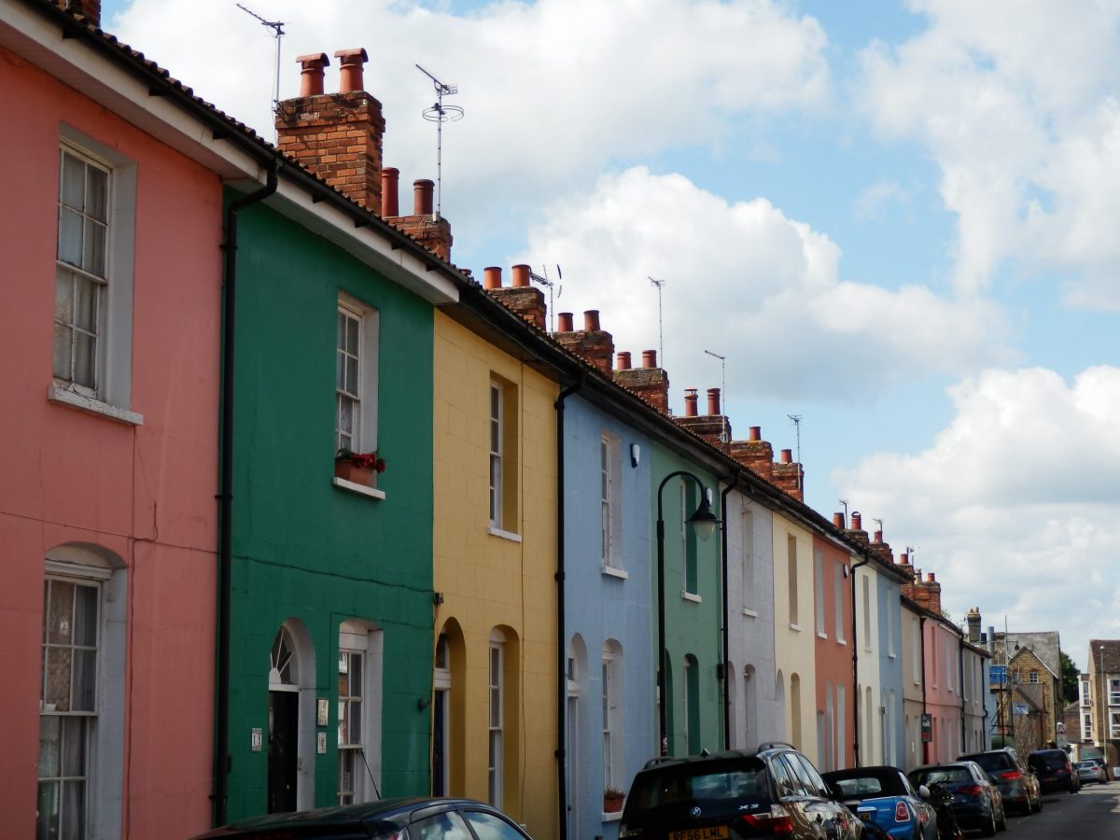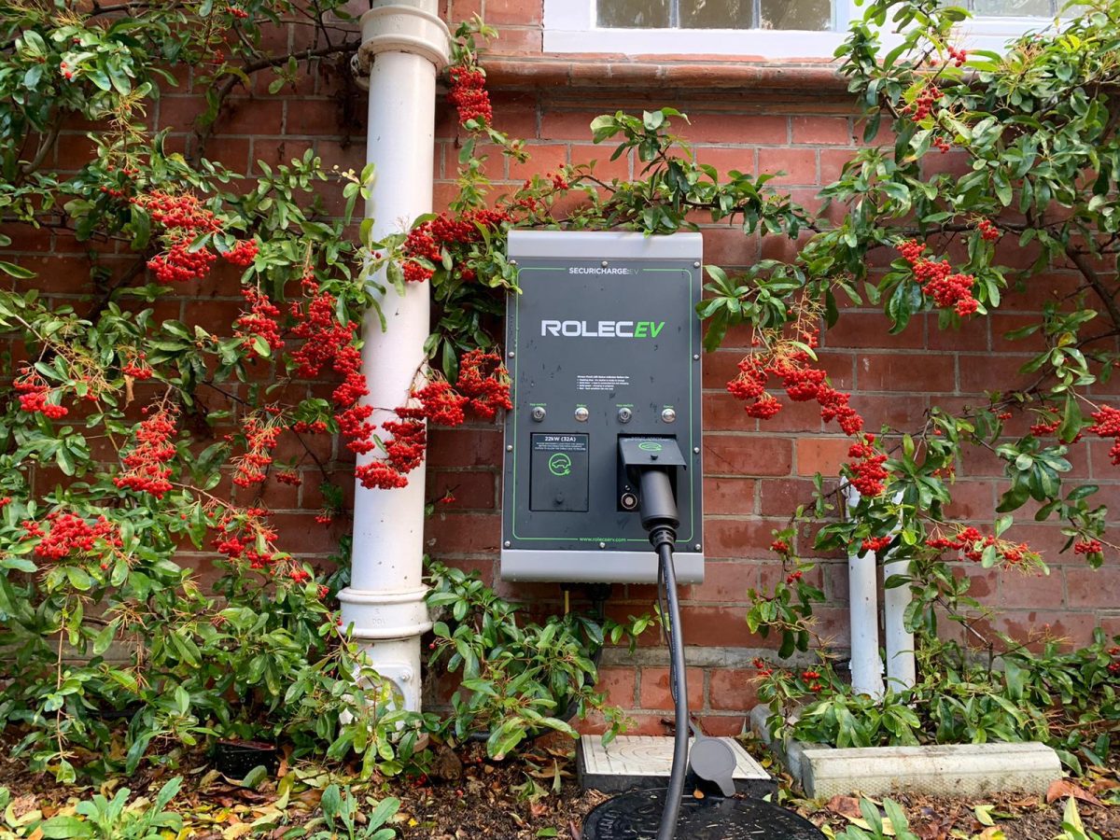Scope of works –
Rear ground floor single storey side and rear extensions and general refurbishment of a 4 storey house. The existing electrical system to be completely stripped out and a brand new system installed.
Installation –
Firstly we isolated all of the existing electrical services and completely removed all wiring and accessories. New power, lighting, data, telephone and AV wiring and outlets were required. Dedicated circuits for items like the Photovoltaic system, fire alarm and boiler were taken from a new distribution board complete with RCD protection, where required.
The general lighting installation was carried out using LSF 6242BH cabling installed within the fabric of the building. Lighting is generally controlled by on/off switches and some dimmer switched plus PIR sensors to the rear garden. Some lighting switches control the ventilation in certain area’s too.
Telephone,data and AV cabling was installed to all rooms from a central location allowing complete versatility.
‘Pop-up’ sockets were installed to the Kitchen island allowing appliances to be plugged in when needed but leaving a nice clean/flat worktop when not required.
Sky light control is available from a wall switch, rain sensors are installed just in case a sudden downpour was to dampen the mood.
The Fire Alarm is an D21LD2 category system as per the drawings and specification in all areas, wired utilising LSF 6242BH cabling. This is connected to a dedicated 230volt circuit. The Aico detectors used have a secondary battery power supply if the mains were to fail.
Unique aspects and challenges –
The property was heated by a wood pellet boiler, a pellet store was constructed in the basement and pellets were automatically pumped into the boiler when required. The carbon monoxide levels can rise to dangerous levels in pellet stores so a Simplicity CO monitoring system was installed. Sensors where installed in adjacent rooms to the pellet store itself, these sensors constantly monitor the CO levels and displays the levels on the panels screen located in the hallway on the level above. The panel will raise an alarm if the CO level has reached a set limit.
Extra careful planning, co-ordination and installation of the wiring and accessories was required due to the flush wall/ceiling panel heating installed within the property. Wall mounted radiators weren’t wanted, so heating pipes similar to a underfloor system was installed to the walls and ceilings. Our electrician and the plumber got to know each-other very well!!
Technical details –
- MK Sentry – Distribution
- MK Logic – Accessories
- Panasonic telephone system
- Aico – Smoke/Heat and CO detection
- Honeywell wireless doorbell
- Collingwood H2 Lite downlights
- Heatmiser – Underfloor/wall/ceiling heating controls
- Airflow ventilation
- Simplicity CO, carbon monoxide detection



