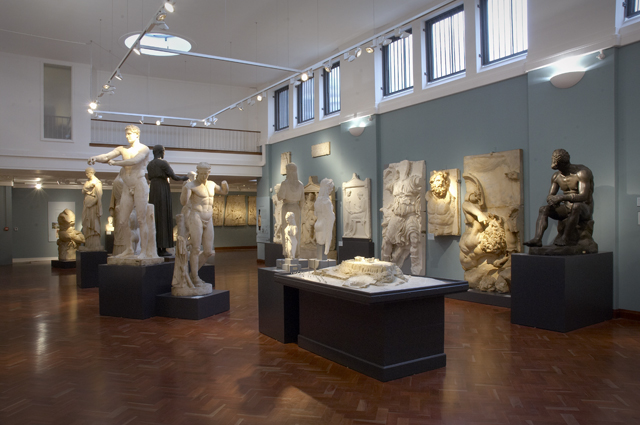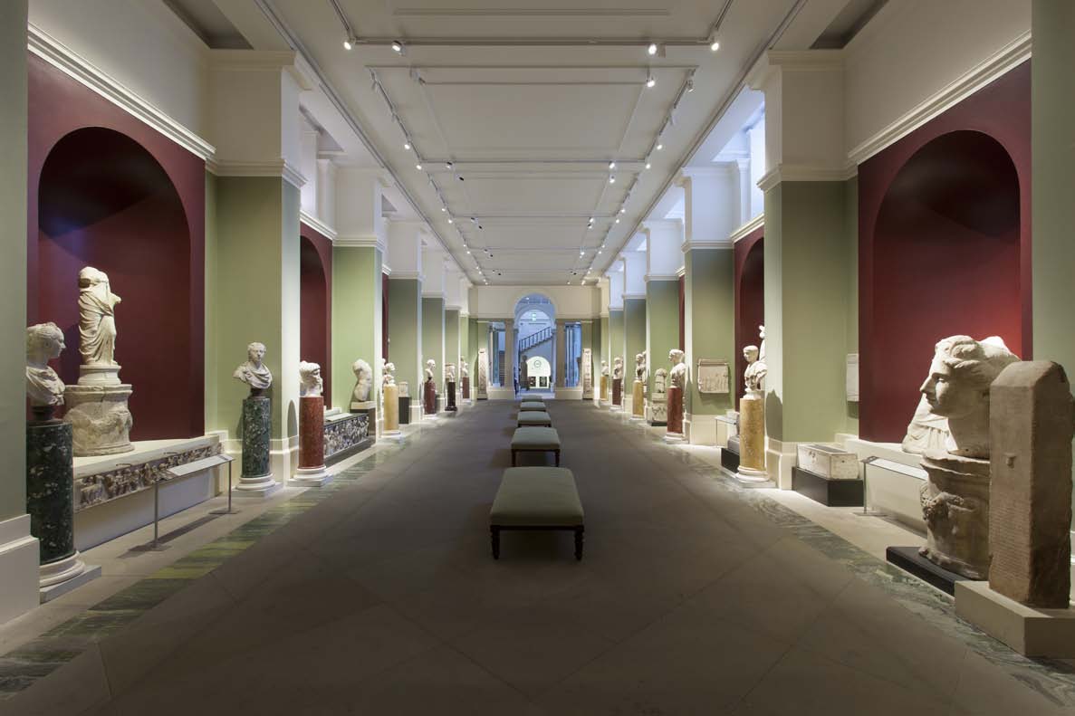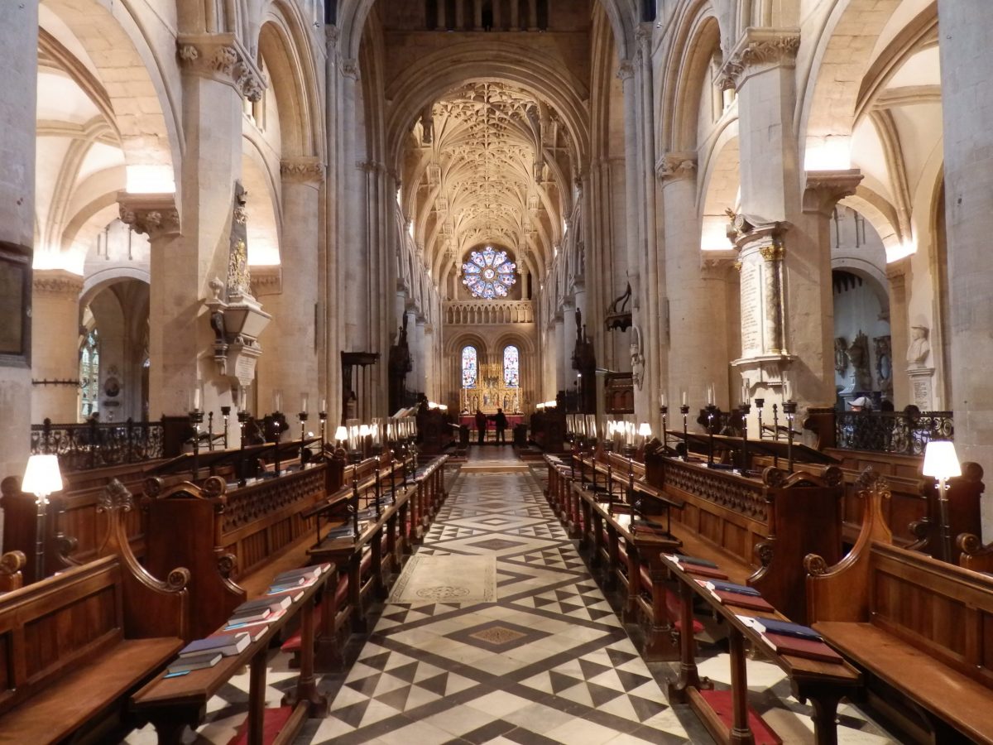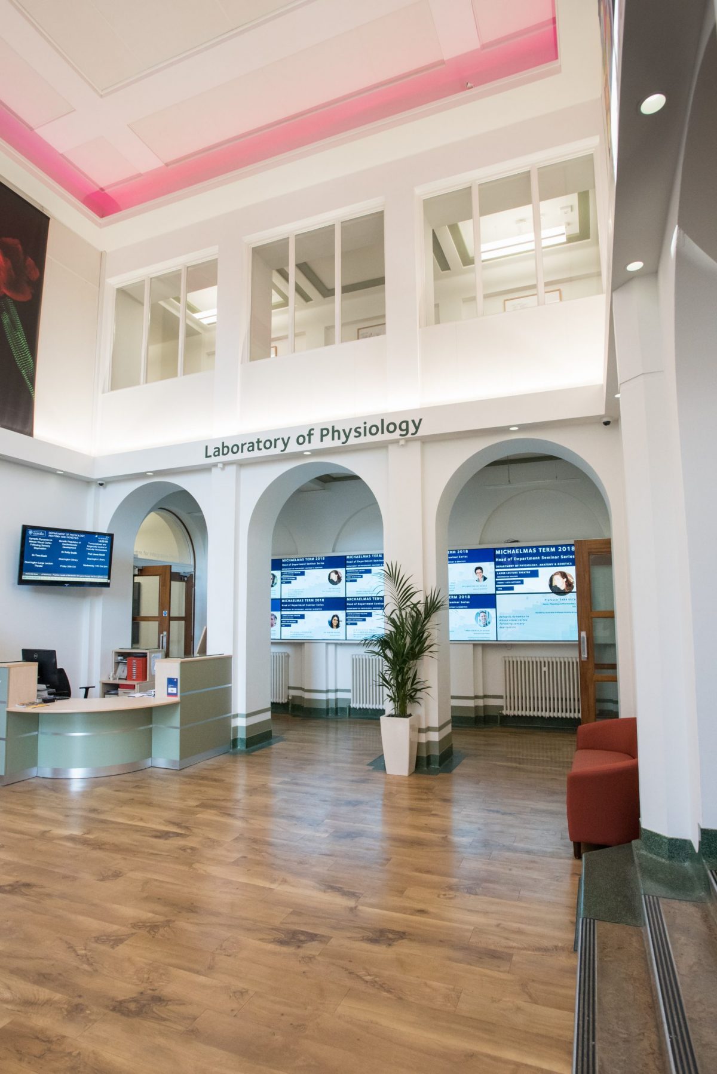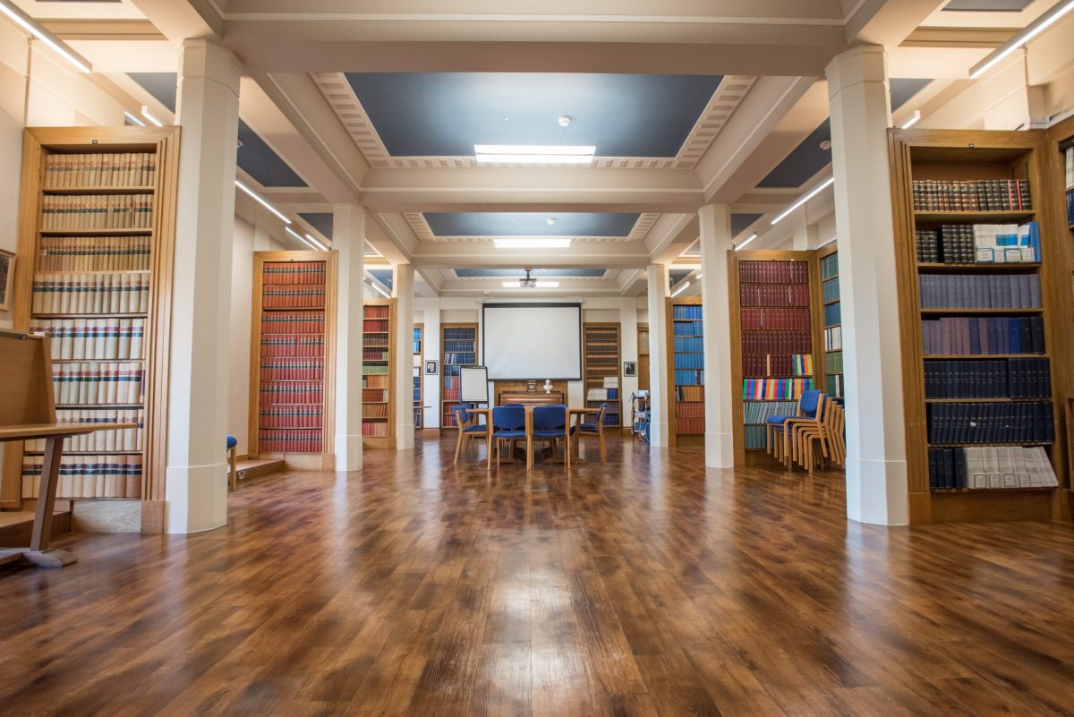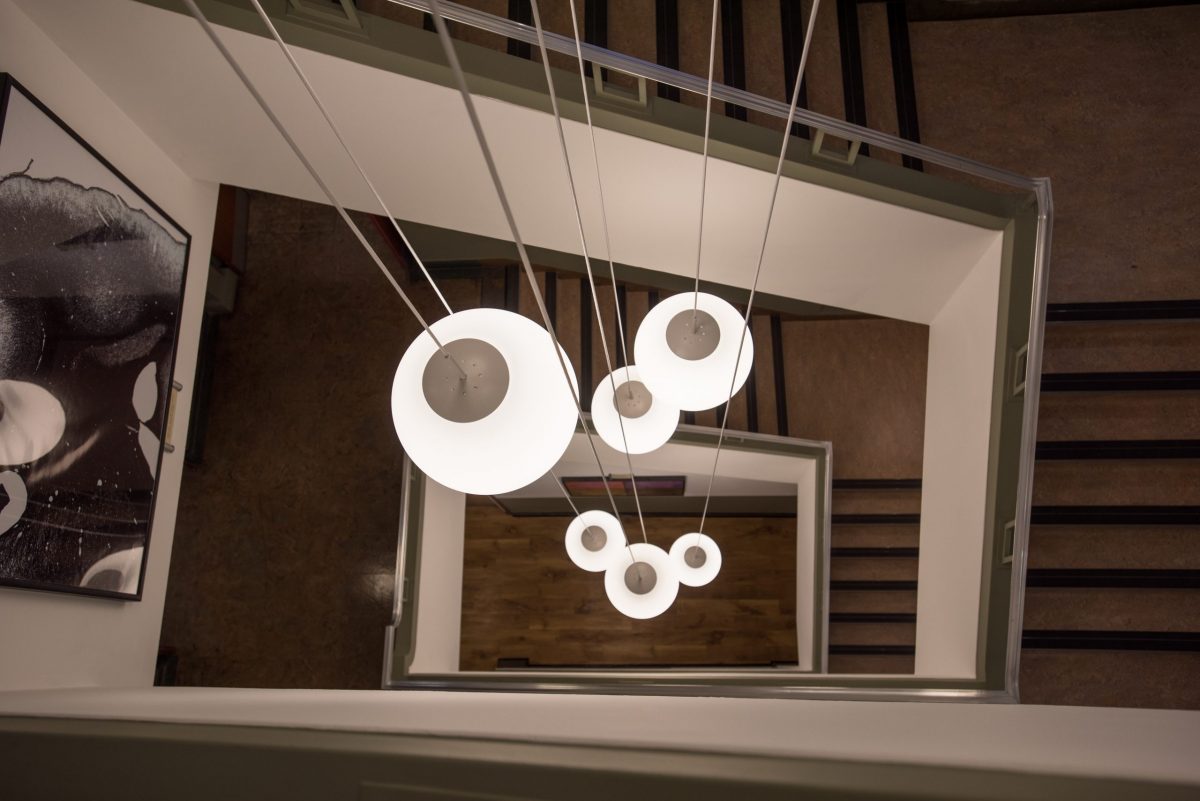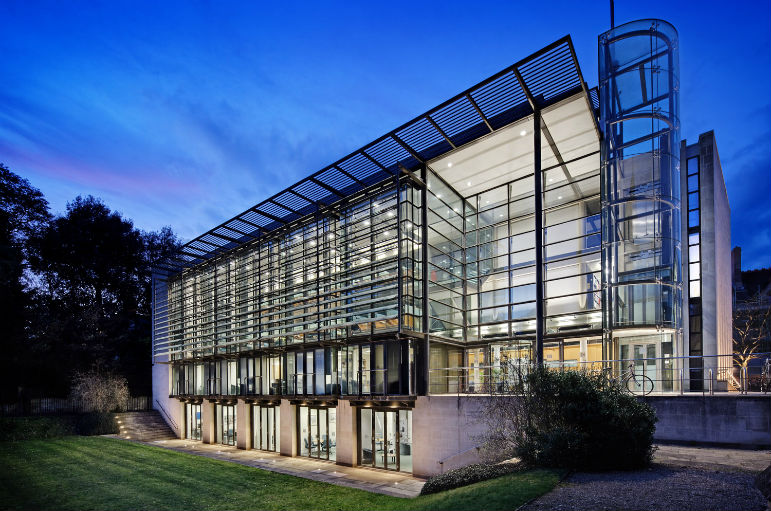Rewiring and relighting of galleries and storerooms – Completed 2010
In 2010 the Ashmolean Museum completed another stage in its transformation thanks to the opening of the Cast Gallery. This is one of the country’s biggest collections of plaster casts, taken from the monuments and sculptures of the ancient world. Now the Cast Gallery, once a separate building, is an integral part of the museum and has been completely redisplayed.
The Ashmolean cast collection began in 1884 and was displayed in its own purpose-built gallery in 1960. Until then visitors to the Cast Gallery had to leave the main museum building and go around to the back to get in, which was less than ideal for such an important collection. Now the gallery has been joined to the ground floor of the rest of the museum, and there’s a large break-through in the gallery’s external wall.
The project integrated the cast collection with those of the museum’s Ancient World Galleries, finally letting visitors see the sculptures of the ancient Mediterranean in their wider cultural and historical contexts. The collection is invaluable for teaching a range of subjects, vital for artists and for members of the public who, through these displays, enjoy access to sculpture from all over the world.
The refurbishment included gutting the original galleries, fixing the plaster walls and ceilings, sanding and sealing the beautiful parquet floors, major rewiring, installation of a security and fire detection system, plus gallery design and promenade relighting.
Praise for Monard’s work
“As a project on a tight budget, the Cast Gallery refurbishment had to be swift and accurate. The knowledge of Monard and the ability to work to the high standards of the University of Oxford meant that the project ran smoothly and was completed on time and on budget. The funding body was impressed with the results and has funded the Museum for other subsequent projects, which is essential for the Ashmolean to continue developing and refreshing its displays for its wide audiences.”
Victoria McGuinness – Ashmolean Museum Project Manager (2007-2014)
You can find out more in the media.


